Designing Blast Furnace Four Poster Structure – A Leap Forward by TCE
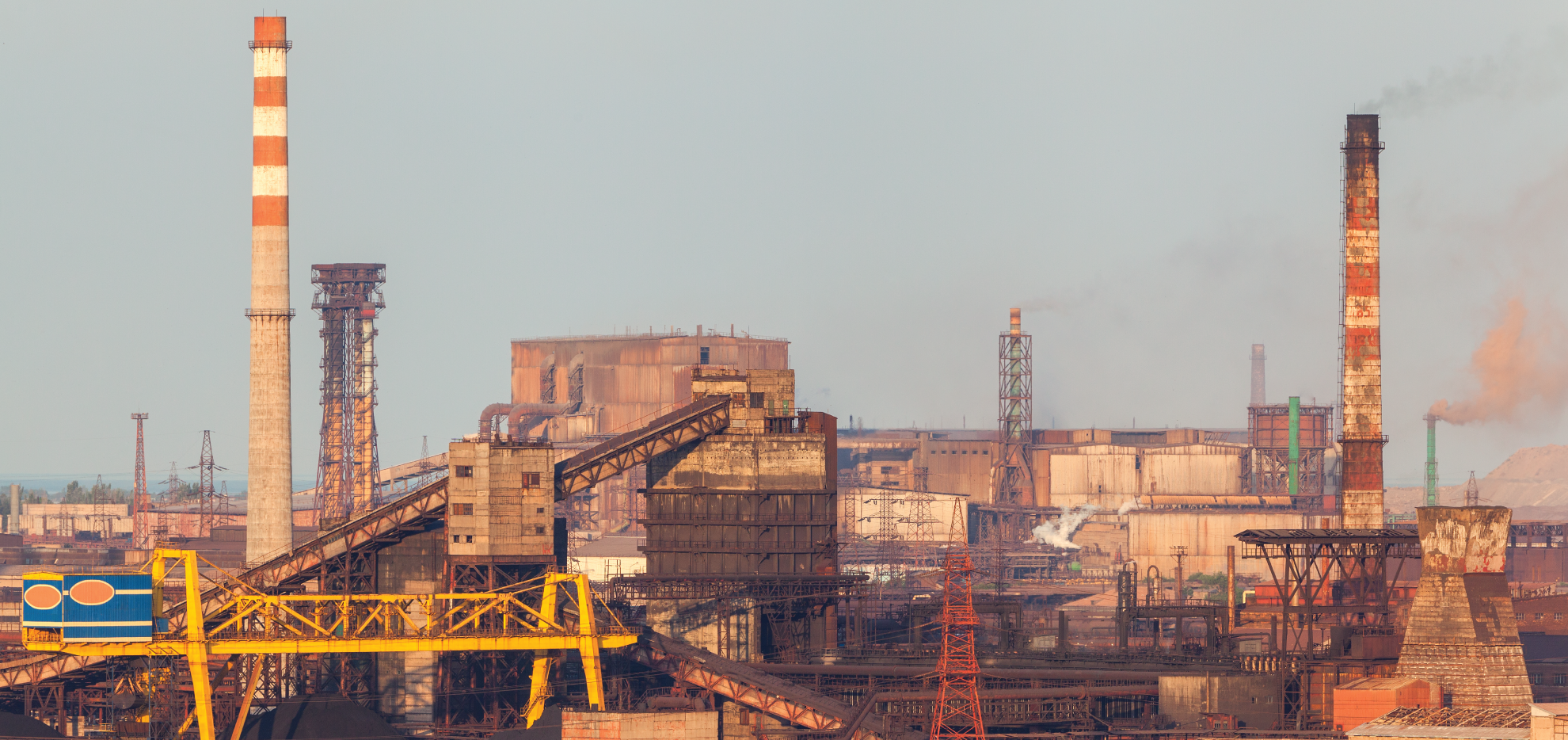
TCE has developed the skill and capability of designing the massive Four poster structure for Blast furnace capacity of about 4500 m3. Design of Four poster structure hitherto a domain of the Blast furnace suppliers could successfully be accomplished and executed by TCE for multiple projects. TCE not only designed the Four Poster structure but also improved upon the design as a continuous endeavour to render value added services to the clients resulting in substantial savings in the cost of such complex structures.
In a Steel Plant, Four Poster structure surrounds the Blast Furnace (BF) and houses all the associated equipment, utilities, pipes, hot blasting arrangement, off takes, uptakes, down comers, raw material charging conveyor, outrigger crane and other innumerable auxiliaries necessary for the operation and maintenance of the Blast Furnace.
Design of Four Poster structure is quite complex and demands deep knowledge and experience of structural engineering and is normally done by the Blast Furnace supplier. However, in one of the Steel Plant expansion TCE was entrusted with the task of design engineering of the Four Poster Structure, probably for the first time ever by an Indian Consultant. TCE not only could successfully design the structure and engineered its execution at site but also helped client in saving substantially on the Project cost. Subsequently TCE also did design engineering of another Four Poster Structure for a major Indian project.
A schematic of the BF shell & Four Poster structure is shown in Fig. 2. Elevations, dimensions etc. referred hereinafter are from one of the Projects executed by TCE.
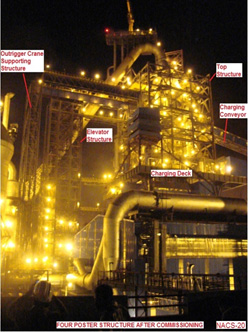 |
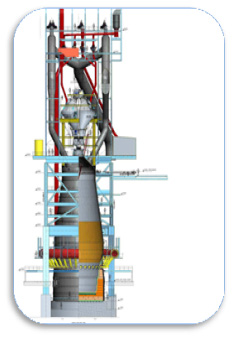 |
| Fig. 1 Completed Blast Furnace | Fig. 2 Schematic of BF |
The footprint of the Four poster structure is 32.0m x 24.0m and the height is 98.0 m. It has twenty two floors and consists of the following three parts:
- Main Four Poster extends about one-fourth of the total height and transmit the total load to the foundation through four huge box columns. These columns are interconnected orthogonally at top with box beams. The bustle pipe and tuyeres for hot blasting are housed here.
- Tower Structure extends from top of main four poster up to the charging deck and is about one-fifth of the total height.
- Top Structure is the balance part extending about half the total height. This part houses charging conveyor & feeding arrangement and an outrigger crane. Outrigger crane with hoist capacity 50MT moves in and out of the structure at a height of 73.000m.
Some of the challenges of designing the Four Poster Structure include:
- Engineering analysis and design of a robust technological structure for proper load flow under operating, wind and seismic condition. Maximum load under operating condition in a single column is huge in the order of about 3000 MT and total load being transmitted to the foundation goes beyond tens of thousands MT.
- Innumerable complex interfacing with BF shell, Bell less top (BLT), Bustle pipe, other piping & utilities, operation & maintenance requirements.
- The structure has interconnections with charging conveyor and outrigger crane, at elevations as high as 66.850m and 73.000m respectively. Hence, there are stringent restrictions with respect to horizontal deflections and compliance to these constraints at such high elevations is a challenge to the designer. Lot of beams is aligned skewed at various floors and call for careful connection detailing.
- Design and detailing of the massive box columns & beams is itself a design challenge keeping in view the secondary stresses developed during fabrication and safe erection requirements.
TCE collaboratively worked with the client & the technology provider to complete the assignment.
In addition to the safe design solution, the team added value by substantial savings in the Four Poster Structure cost. TCE secured similar assignment for another Steel Plant project of a reputed Indian client.
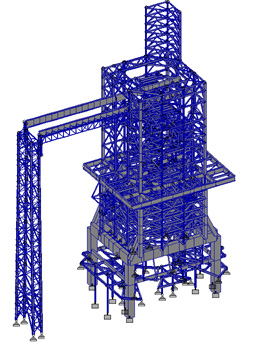 |
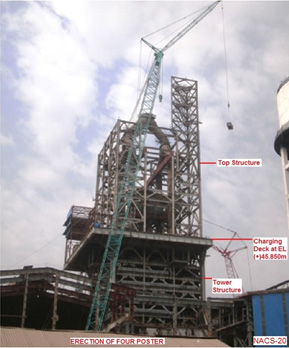 |
| Fig. 3 3-D model | Fig. 4 Erection of Four Poster |
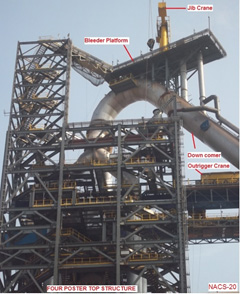 |
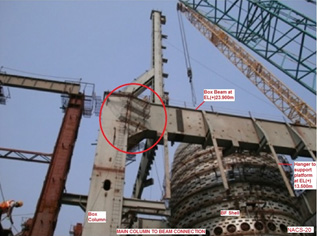 |
| Fig. 5 Four Poster Top Structure | Fig. 6 Box Column & Beam connection |





