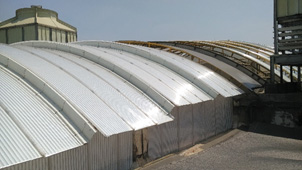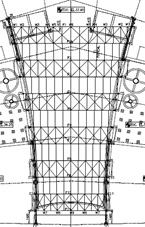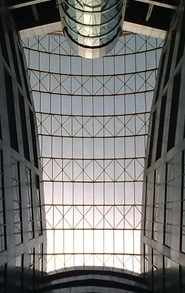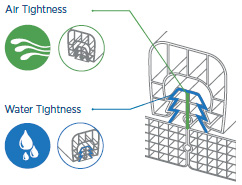Roof Cladding Selection – New Age Material for Special Area Application

Design and selection of suitable material for cladding is a specialized science and the rigours of design are in many ways like structural design of the primary framing of a building that resist the loads. Cladding is the outermost skin of the building and its design is mostly dominated by consideration of environmental loads like wind, snow, temperature and impact loads. Though failure of cladding does not impair the safety of the building, a large portion of the functionality and the complete aesthetics of the building is lost resulting in significant loss of the value of the property. This article presents a comparative study on the aspects of design and selection of new cladding element over for application in special areas especially at great heights. The work highlights the capability of the design team for technical assessment of the current products available in the market, selecting the appropriate product based on functional and other requirements and utilizing the latest product for long lasting solution. Case study for application to roof structure of the central atrium of TCE office building at Jamshedpur is also presented as an application case.
Introduction
The cladding system is the exterior finishing layer that acts as a barrier between the external and internal environment in a building. Cladding performs multiple functions in a building including enhancing the aesthetic views, prevent ingress of external and undesirable materials from entering inside the building and improve the thermal and environmental performance of the building. The cladding elements resist the transfer of wind, heat and impact loads to the primary load resisting framing system of the building. With the advent of tall building construction, the criticality of design of components of cladding system have become even more important and separate code provisions and guidelines are available for design of non-structural elements of which cladding is one component.
An important aspect of such a building is to provide an efficient thermal design that will ensure comfortable working conditions inside the building while minimizing the operating cost of the ventilation and air-conditioning system by reduction of energy consumption. The roof cladding over the central atrium of the building had been designed to both enhance the architectural appeal and provide the required thermal insulation to maintain the internal environment in the building.
Selection of Suitable Material
Various classes of roof cladding material are available – metal cladding systems with steel sheets, aluminium sheets or zinc-aluminium coated steel sheets, fibre reinforced polycarbonate sheets and polycarbonate sheet. The metal sheets are generally used in industrial structures primarily for strength requirements, are completely opaque to light and do not provide heat insulation unless sandwich sheets with insulation layer is used. The second class of polycarbonate sheeting systems are translucent. This class of material is mostly preferred for architectural applications where features like light transmission, façade upliftment, thermal insulation play a more important role in choice of material.
Amongst the second class of material suitable for architectural applications, various types of materials are available. On the one hand is the embossed solid polycarbonate sheet and the other type includes panels with microcell structure. Solid sheets have been in use for roofing solutions since long time. The embossed polycarbonate sheets are fixed using rubber gasket sealing for clamps, silicon sealant for sheet intersection, aluminium angle and sheets for sheet edges. It has been generally found that sealants at joints are the points from where deterioration of the fixing normally originates due to hardening of the sealant.
Multi-layered polycarbonate sheeting system is currently in wide installation practice for roofing applications. These multi-layered polycarbonate sheets are technically superior to the embossed polycarbonate sheet in terms of strength and load carrying capacity and also give better aesthetics with various colour options including dual colours. These sheets provide better thermal insulation due to lower heat transmission factor and lower solar heat gain coefficient compared to plain polycarbonate sheets. The multicellular sheet has an advantage of dry installation using grip locking system without sealants.
Comparison of Sheets
We first provide a comparison between solid polycarbonate sheets and multicell/ multilayer sheets. This will show clearly the technological advantage of the new material in terms of visual appearance, light diffusion, thermal insulation, durability and weather resistance. This is followed with further micro level comparison between two different types of layered structure sheets. This technical comparison highlights the advantage of the various products with respect to others to help in choosing suitable material for the specific application.
Comparison of solid sheets with layered structure sheet
| Property | Solid polycarbonate sheet | Layered structure sheet |
| Structure | Solid sheet | Tight multicellular structural matrix |
| Jointing at seam | Fixed with direct fastening method with washer head screws and sealant. Sealant prone to deterioration by weathering, periodic maintenance required | Modular joint with standing seam. Dry system without sealant. |
| Heat insulation | Solar heat gain coefficient 0.84 | Solar heat gain coefficient 0.50 |
| U-value (W/m2/K) | U-value 5.4 results in heat being transferred inside | U-value 1.53 ensures less heat transmission |
| Soft light | Causes direct glare, difficult to work under skylight | Soft light panels ensure no glare or hot spots |
| Engineered system | Panel width to be reduced or thickness increased for wind load | Fasteners can be suitably designed for wind speed up to 41m/s |
| Impact strength | Safety mesh required below sheet to allow person to attend roofing system for maintenance | High impact strength, no safety net required |
| Colour stability | Turns yellow after 4-5 years, light transmission changes, panel may crack and break | Warranty against colour change for 10 years |
Comparison of multicellular and multi-layered structure sheets
Cost comparison of the different types of sheeting material studied was also studied. The material cost of the structured sheets (multicellular/ multi-layered panels) is almost three times the cost of solid polycarbonate sheet but this is compensated by the improved aesthetics, strength parameters, durability, heat transmission and light transmission properties. This new material gives a better lifecycle advantage over the solid sheets by almost doubling the installed life of the sheeting.
Case Study for TCE Office Building
The office building of TCE at Jamshedpur is an iconic architecture that had been designed based on the principles of green building design employing state of the art materials and principles. The central atrium roof is formed of translucent sheeting for daylight installed over a truss type steel roof structure. The installation was done in the time span of 2009-2010. The approximate covered area of roof is 380 sqm. The roof sheet used was 3mm bronze solid polycarbonate sheet. During the service life of the building, this sheet has been subjected to weathering action by atmospheric elements and had been showing signs of distress. The sheeting in some panels had developed cracks and pieces had broken away leaving wide openings through which rain water was entering onto the atrium floor at ground level causing nuisance and unsafe conditions to users.
The roof structure over the atrium is in the form of curved roof truss system with 11 frames with alternate braced panels arranged in stepped fashion (see Fig.-1 & 2). On plan the frame system is tapered with the north end having larger span that the south end.

Atrium roof structure |

Long section of roof structure |

View of atrium roof |

Cross section of typical roof frame |

Plan of atrium roof structure |

Atrium roof bottom view |
Sheet Selection for Replacement
Detail technical evaluation of the various alternative material was carried out along with commercial terms. Replacing with solid polycarbonate sheets was ruled out based on technical and supply issues. The other two types of materials for which comparison table is given in the preceding section shows that the two products are almost similar and technically equivalent. The multilayer item has better aesthetics and lower SHGC and light transmission. Hence final selection of vendor for the works was based on other aspects including commercial terms, ease of product availability and maintenance support.
The installation is done by team of experts from the manufacturer to ensure that the correct installation technique and materials are used.
Conclusion
It is seen from this study that selection of sheeting for an iconic architectural building, both at initial design stage and during its service when the life of the original material is exhausted can be a technically challenging task. The specific case was particularly complex since the concepts of green building design had to preserved but the material used in the original design was not available. However, diligent study and critical review of technical parameters of the new material available provided the desired solution that met the performance requirement of the cladding to preserve the internal environment of the building.








