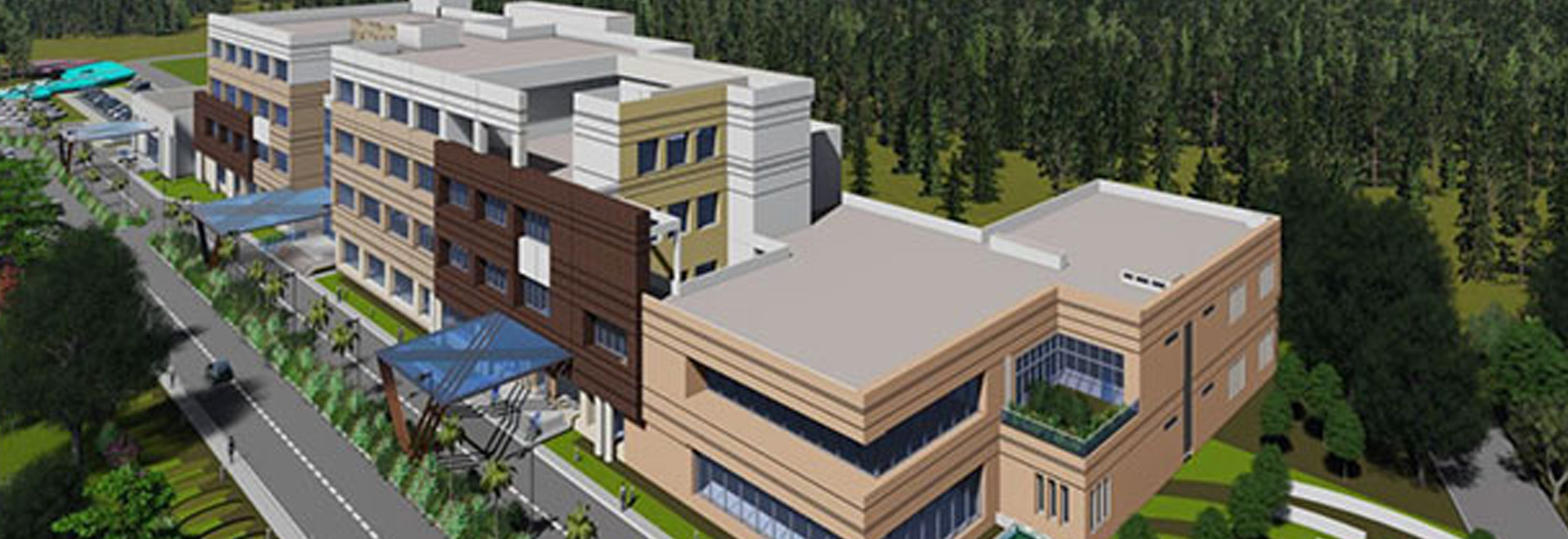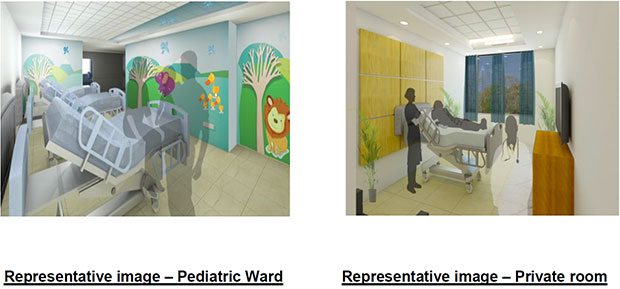
Opportunity, it is said knocks once, and in case of the Design of Balco Medical Center at Naya Raipur, Chhattisgarh, it was a resounding knock for the TCE Team as this presented the prospect of designing a Hospital Building in entirety, giving attention to all disciplines of the Hospital. TCE was awarded the responsibility and scope of carrying out the detailed engineering services covering architecture, structural engineering, MEP engineering and Project Management Services.
The challenges were innumerable, but not insurmountable. A linear strip of land within which to design, regulations of local bodies to be adhered to, considering the site configuration, MEP and specialised equipment requirements which demanded more attention and detailing than the architecture itself.
The client’s brief was a structure which first and foremost must relate easily to the common man, an approachable edifice, a symbol for the Clients’ vision and an aesthetically pleasing architecture. With these as guiding elements, Balco Medical Center is coming up in the newly founded capital of Chhattisgarh, Naya Raipur, on a plot of land of approximately 50 acres. This building is surrounded by land parcels with potential to develop into a thriving mass of population and activity. It is designed to include and provide the most modern modes of treatment and offer peace and solitude to patients and relatives. A 170 bedded hospital, it will house diagnostic, medical, pre and post operative care units. Naturally brightly lit corridors, triple height entrance lobby and a central court at the heart of the structure are some of the inherent design features which impart a distinctive identity to the design.
TCE team took it upon themselves to wade full-fledged into an ocean of intertwined, cross connected and yet independent requirements, each one a part of the whole. Each and the whole required a dexterity to handle and arrive at an agreeable and acceptable solution. TCE team decided very early and then proceeded with the concept of "Safety In Design" principle, for all aspects of the hospital. The practicalities and out of the box solutions were first tested on REVIT. Hours of detailing went into clash detections of all the utilities on the 3D visualization model framed from REVIT software. This reduced the dependency on arriving at solutions on site - since the problems had already been identified on the software. These models are equally advantageous when the building needs to be maintained later on.
Even in the bustle of the everyday mundane activities, the hospital would come alive with the open to sky landscaped courtyards which flood the interiors with warm daylight and keep the visitor visually connected to the outdoors. The Landscaped courts represent life, growth and hope to the disturbed. In keeping with the thought process of identifiable elements, indigenous species of trees are proposed, which will lend themselves to the region easily. These would also be easy to maintain for local labour, while reducing the dependability on externally acquired skill. Reliability on water, a valuable resource, is greatly reduced due to low irrigation demand of such species of plants. Aesthetics has not been sacrificed at the altar of economy, trees with seasonal variations in foliage would act as subdued beauty all the year round, creating an artistic backdrop for the built environment.
Colour, as an element, is always a story to be told – dull, lifeless colours would almost inevitably encourage an inert response, but a vibrant colour used in the right proportion can be invigorating – and the same is being attempted by playing with colours within the premises, encouraging the viewer to feel and respond as they come upon a colour - at a corner, at a dead end, at a sharp turn. Chhattisgarh being blessed with a cultural history, the design also attempts to weave the local features into its fabric – motifs are used in flooring patterns, ceilings and even in metal grills.
Assigning materials and finishes is a special process in hospital planning, as the finishes have to respond adequately to the varied demands they are subjected to. Areas such as ICU’s, Operation theatres, Linear accelerator rooms, PET CT rooms, Central sterile services department were equipped with conducive finishes such as epoxy paint, vinyl flooring, stainless partitions, stainless steel doors and ceilings.
With Life nowadays moving at breakneck speed and natural resources stretched to the maximum, responsible design demands measures which will reuse these to the utmost. The planning from the very onset, has been towards green certification and presently Gold LEED certification is being pursued. Rainwater and solar energy being two of the natural resources which can easily be harnessed, the design incorporates methods for the same. Harvesting of rain water for specific purposes and capturing solar energy, albeit, on a small scale, is component of the building design and process. The aspects of Sustainability has been achieved due to the right selection and correct application of material which contributed greatly to the efficiency of the structure as a whole and to the environment. Opting for sustainability factor of the material, TCE proposed use of double glazed unit for windows and curtain walls, low VOC paints, insulation at terrace floors for roofs, preference for locally manufactured elements and materials usually perceived as less fancy while at no time compromising comfort. TCE IT team has designed a reliable, secure IT infrastructure as well for the smooth functioning of a "paper-less" hospital.
Just as blood flowing through a body is evidence of its life, a similar analogy can be drawn up with the utilities of any structure. This hospital is no exception, and if one were to look at the complicated, infinite reams of pipes, cables and trays lined up to service this hospital, they stand testament to the very unique and special requirements of a hospital, as a function. The project is set for completion and is scheduled for operations sometime soon.

© Tata Consulting Engineers Limited. All Rights Reserved | Site Credits:DV






